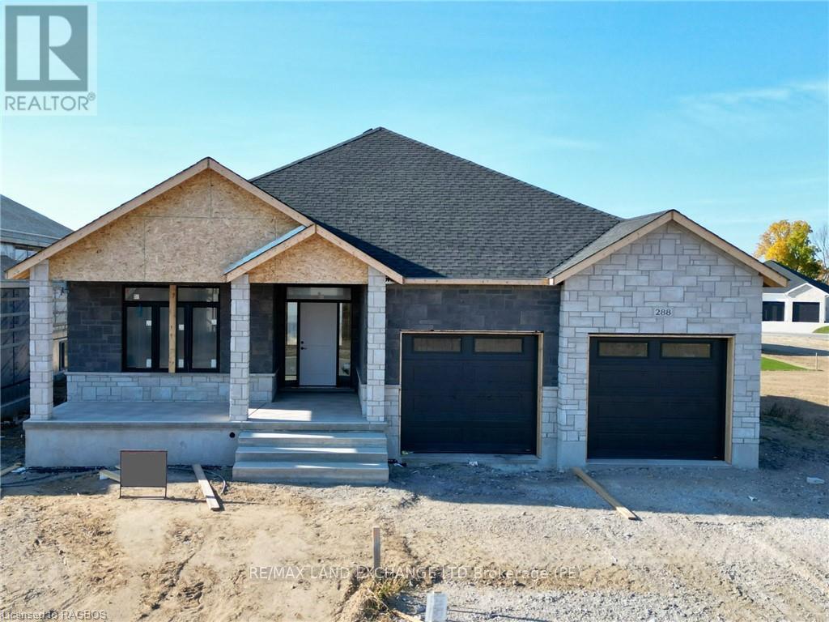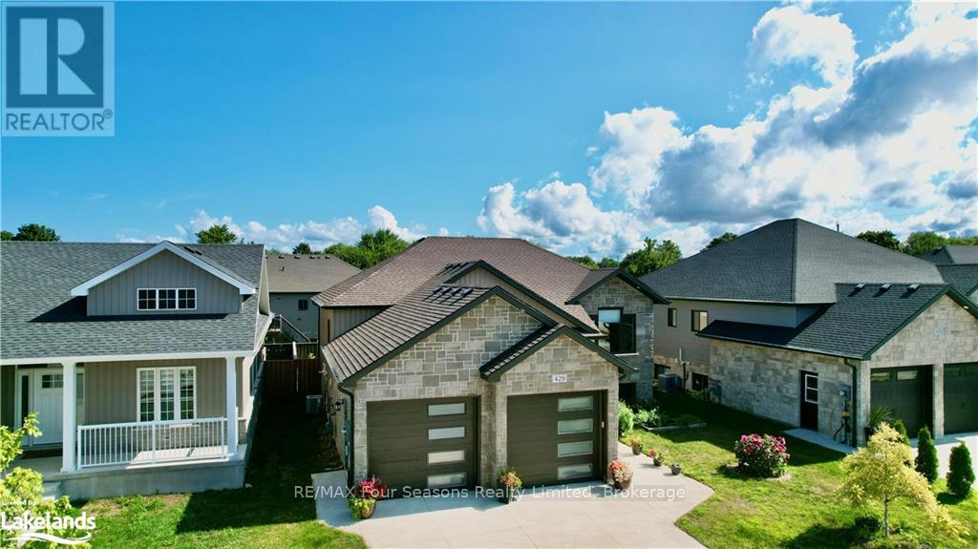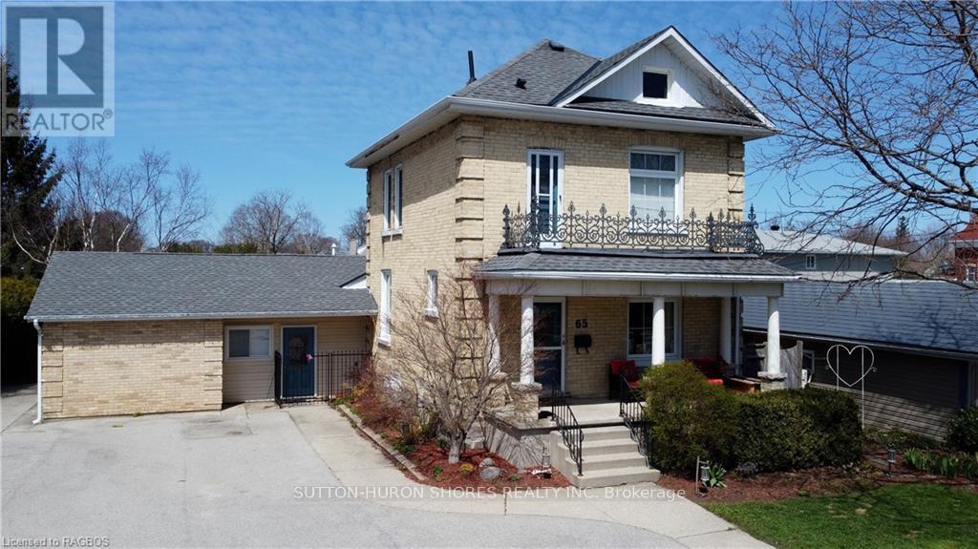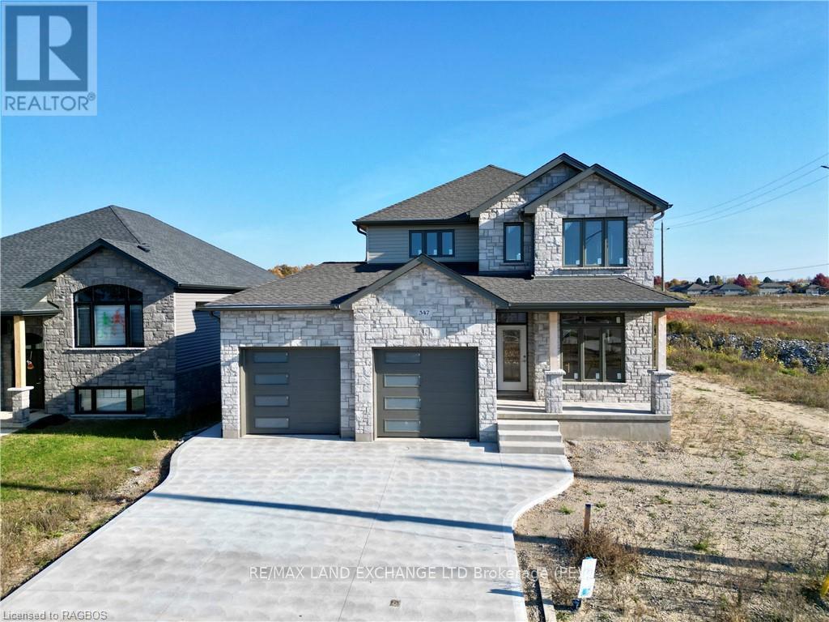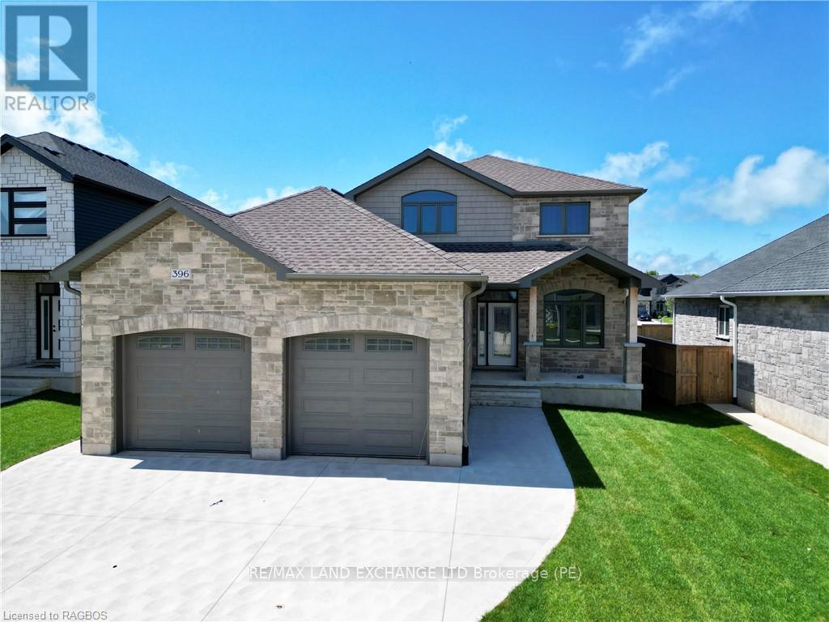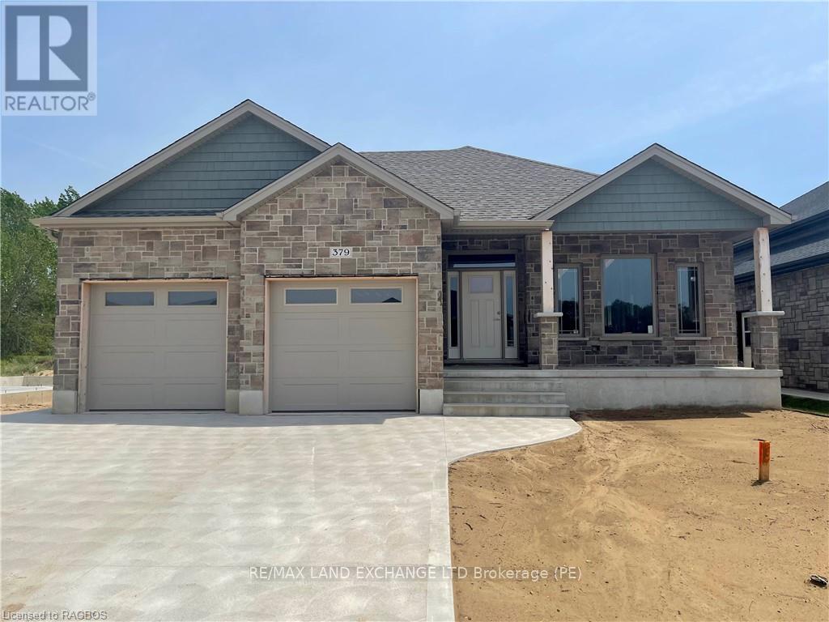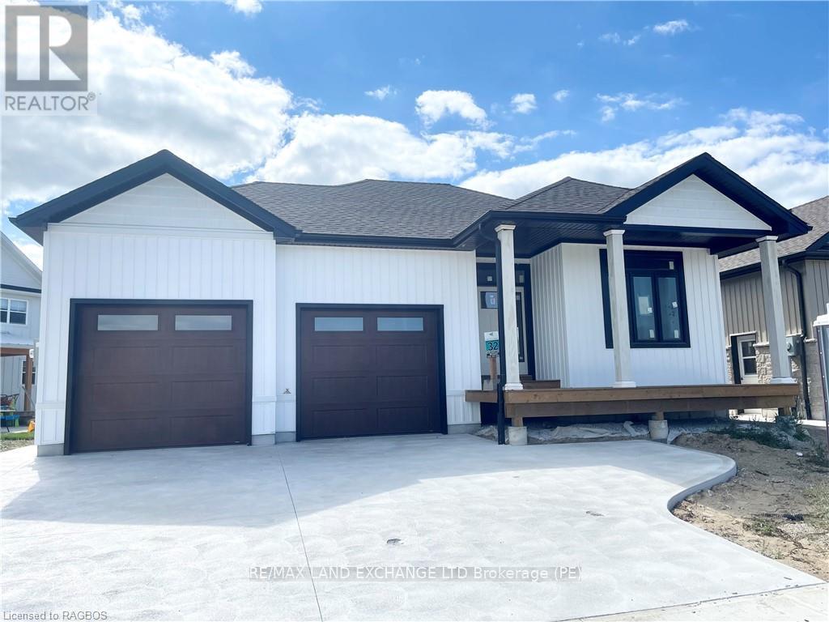Free account required
Unlock the full potential of your property search with a free account! Here's what you'll gain immediate access to:
- Exclusive Access to Every Listing
- Personalized Search Experience
- Favorite Properties at Your Fingertips
- Stay Ahead with Email Alerts


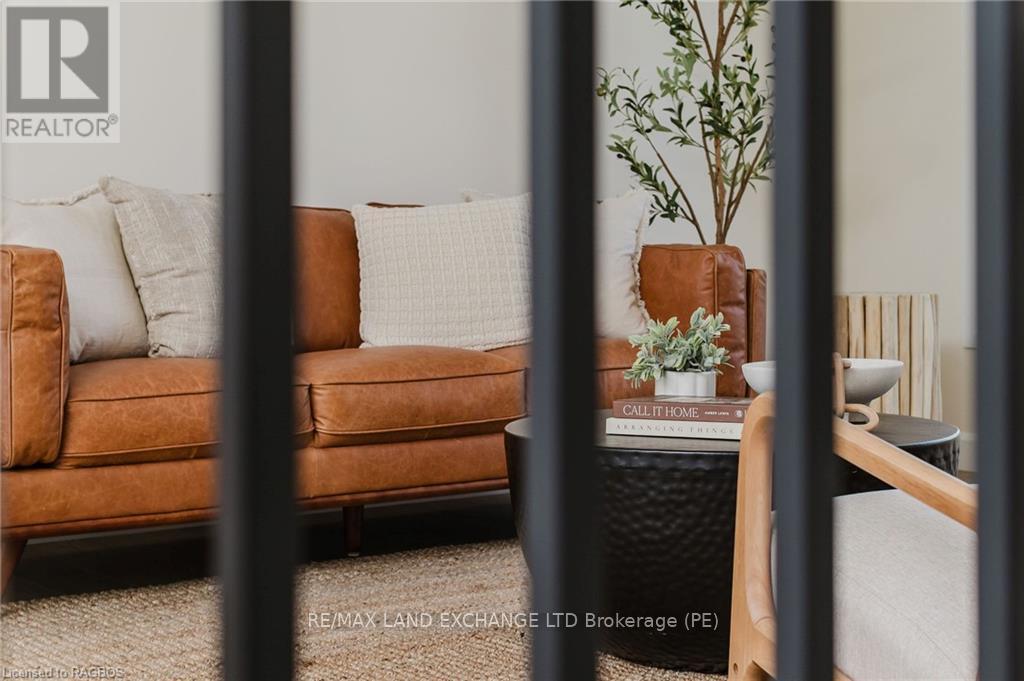


$989,900
358 MCLEAN CRESCENT
Saugeen Shores, Ontario, N0H2C3
MLS® Number: X10848155
Property description
Brand new raised bungalow crafted by Snyder Development in 2023! Seeking a newly constructed home without the wait? Look no further than 358 McLean Crescent, a 1624 sq. ft. raised bungalow with 1265 sq. ft. of finished basement space. This beautiful home boasts an open-concept layout that maximizes natural light and provides ample space for family living and entertaining. The main floor features 3+2 bedrooms, 3 full baths, including a stunning ensuite in the primary bedroom with a walk-in closet. The kitchen is the focal point, showcasing sleek countertops, stainless steel appliances, and a central island that doubles as a breakfast bar. The finished basement includes two additional bedrooms, ideal for guests or extended family members. This space can also serve as a recreation area or home office, providing flexibility to suit your lifestyle needs. Enjoy the completed deck accessible through sliding doors from the dining area- perfect for summer BBQs and gatherings, or just relaxing in the sun. This property offers a convenient blend of modern design + spacious living in a family-friendly neighbourhood. Whether you are looking for a family home with room to grow, or a place to entertain guests in style, this property is sure to impress! Includes central air, concrete driveway and fresh sod, new appliances, and solid surface countertops throughout.
Building information
Type
*****
Appliances
*****
Architectural Style
*****
Basement Development
*****
Basement Type
*****
Construction Style Attachment
*****
Cooling Type
*****
Exterior Finish
*****
Foundation Type
*****
Heating Fuel
*****
Heating Type
*****
Stories Total
*****
Utility Water
*****
Land information
Sewer
*****
Size Depth
*****
Size Frontage
*****
Size Irregular
*****
Size Total
*****
Courtesy of RE/MAX Land Exchange Ltd.
Book a Showing for this property
Please note that filling out this form you'll be registered and your phone number without the +1 part will be used as a password.
